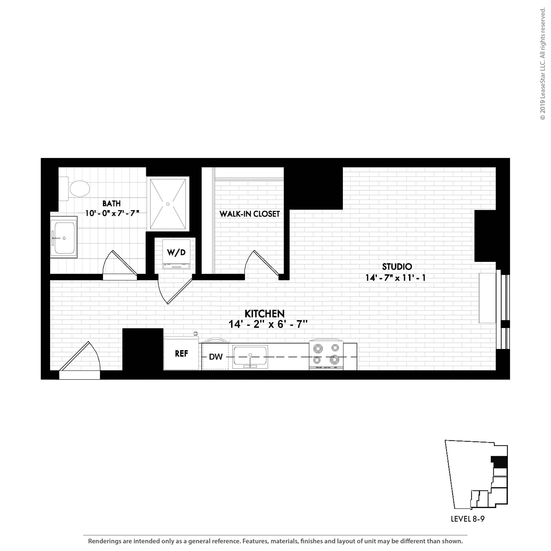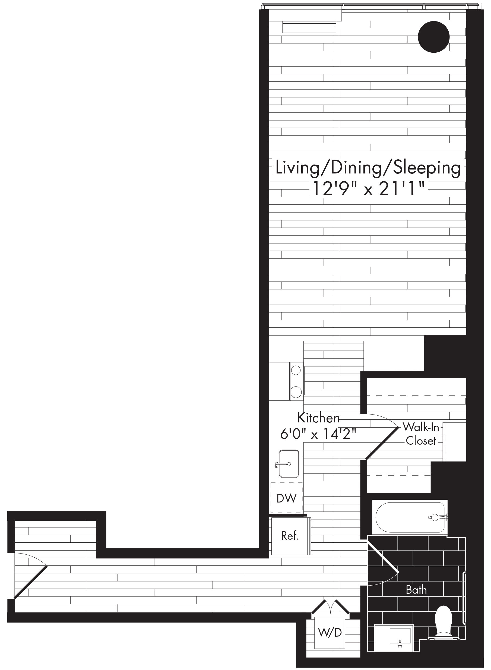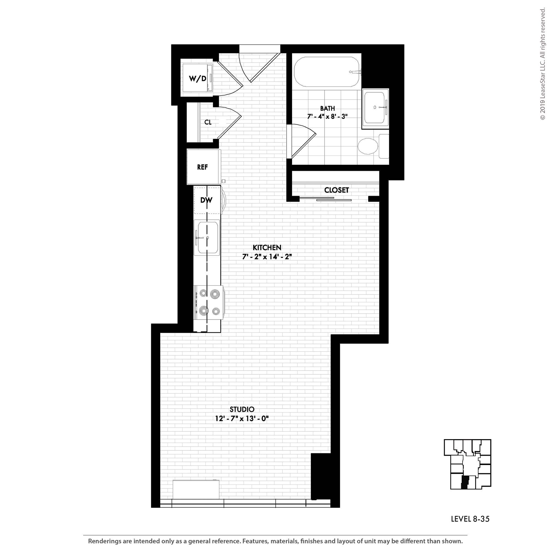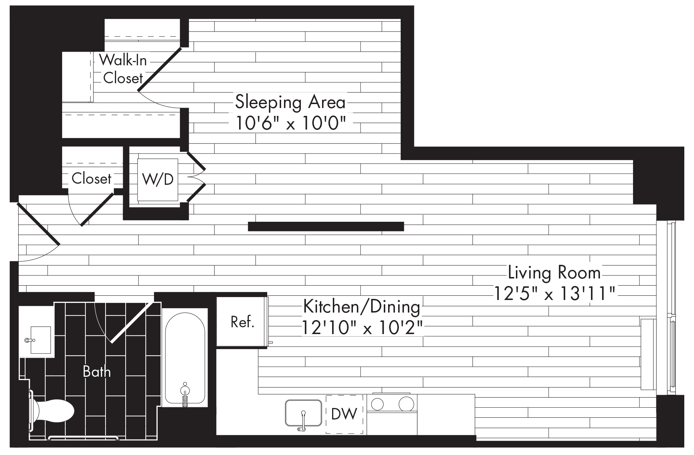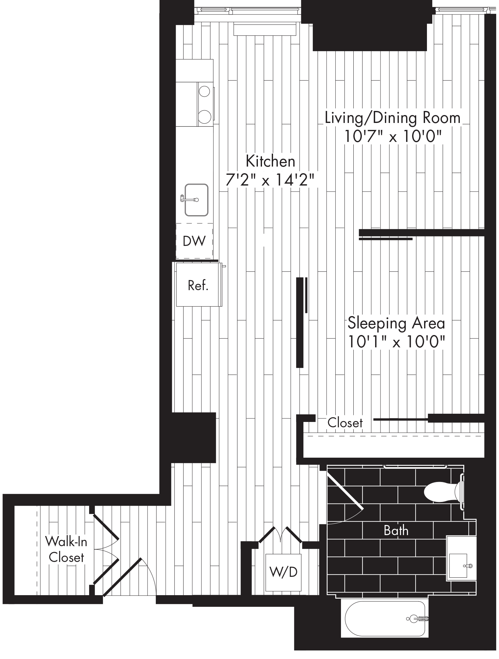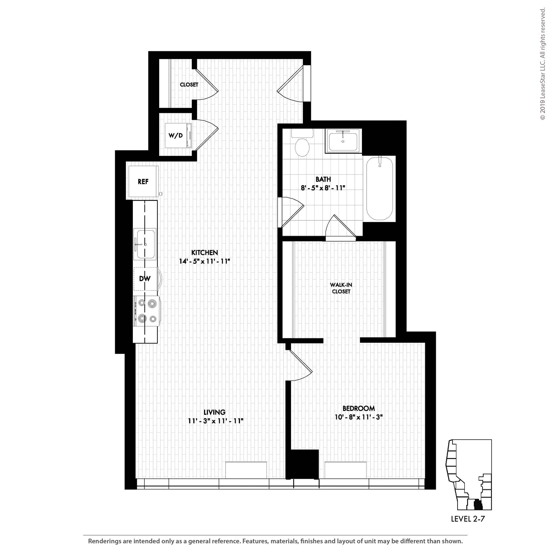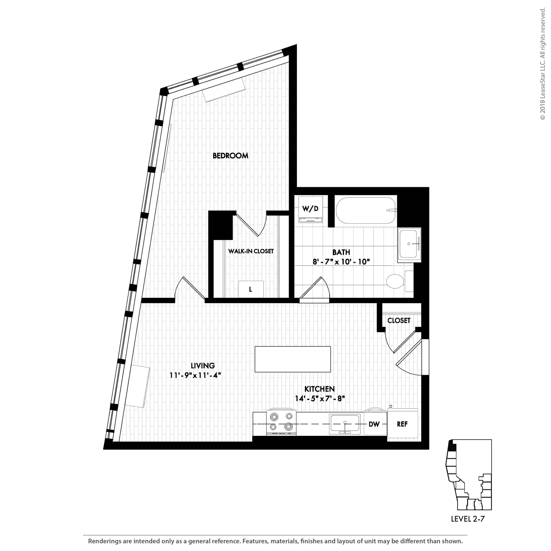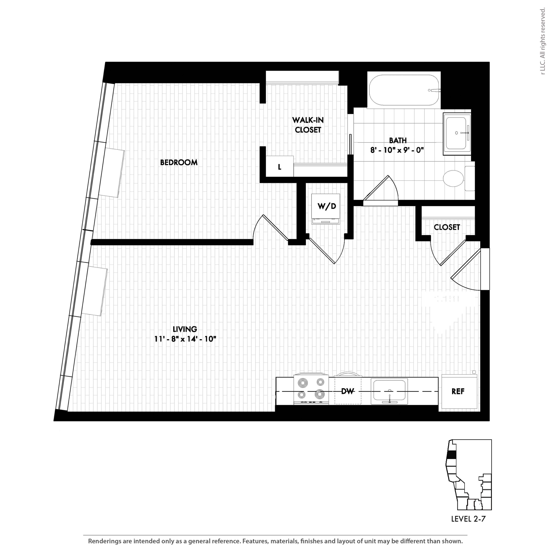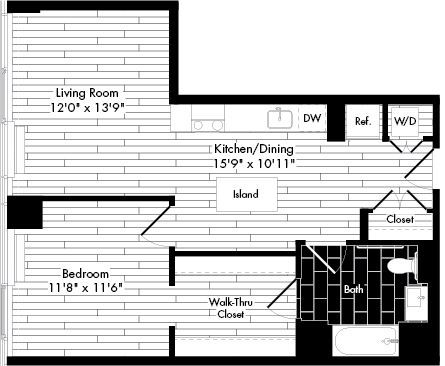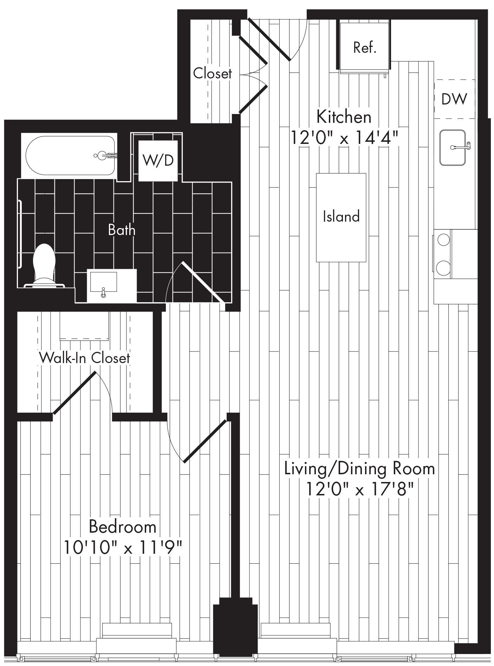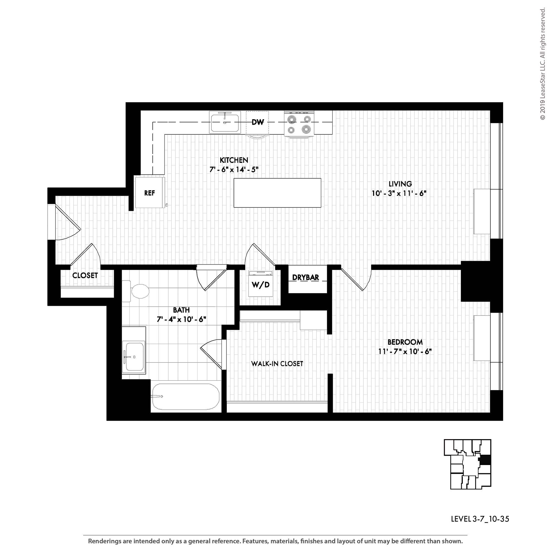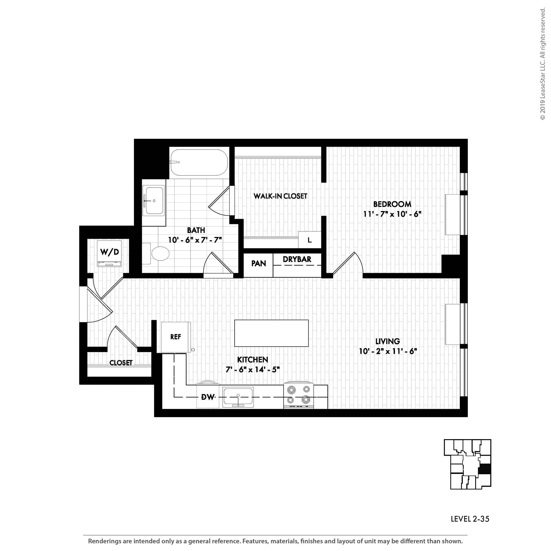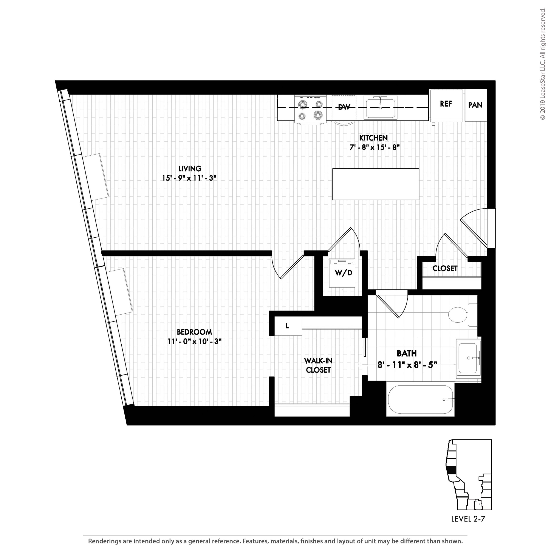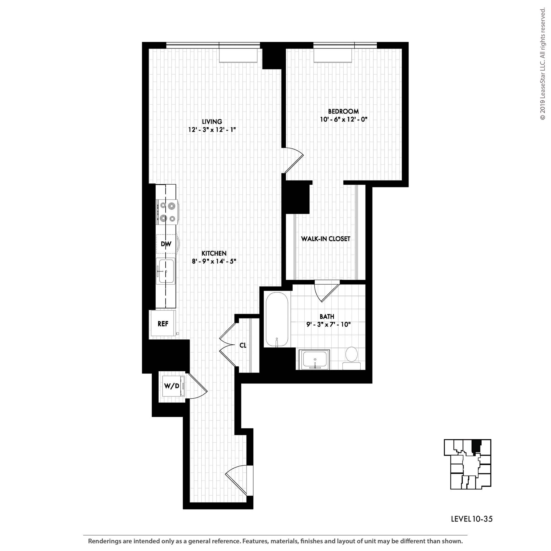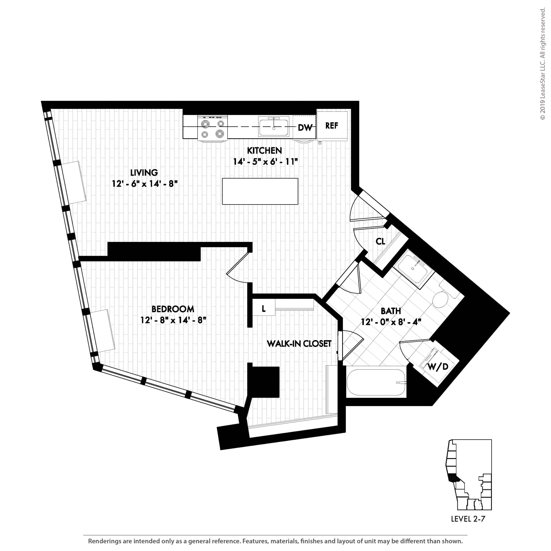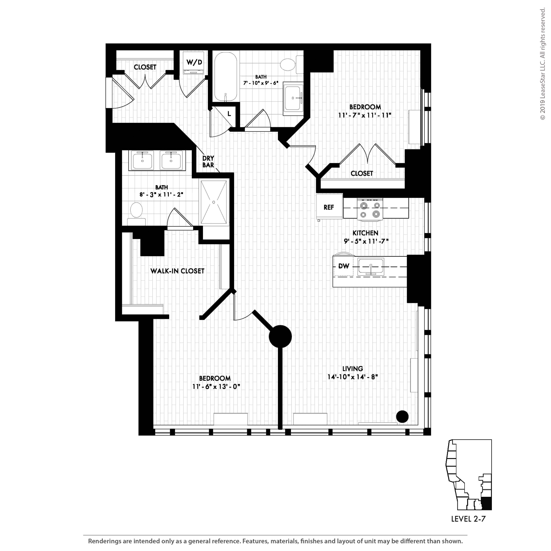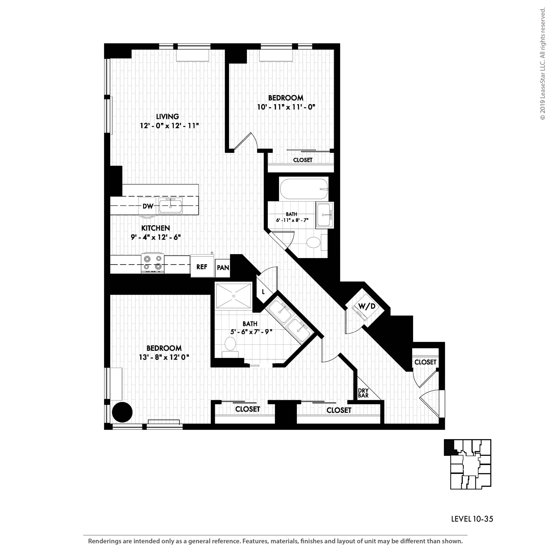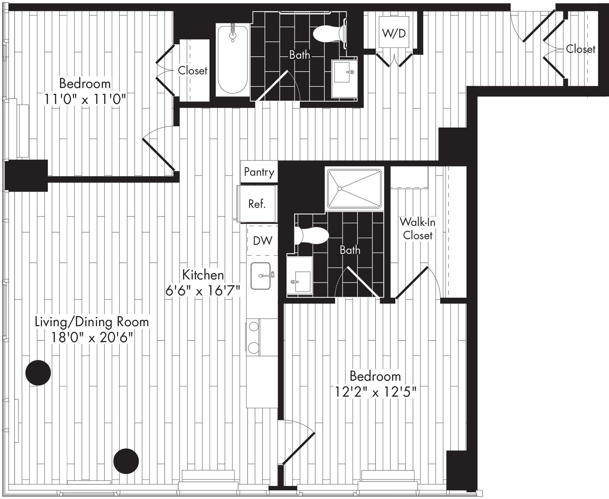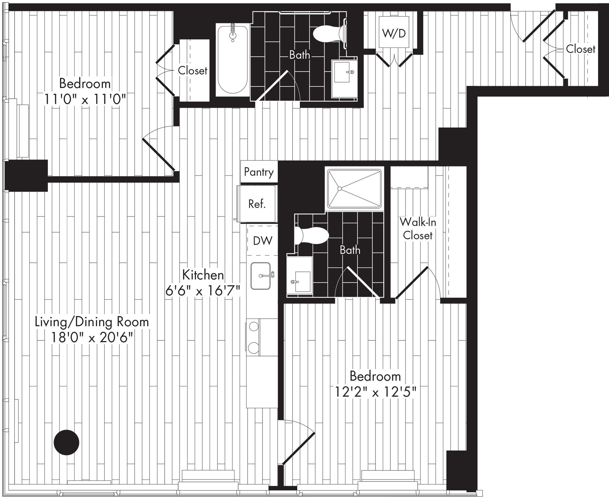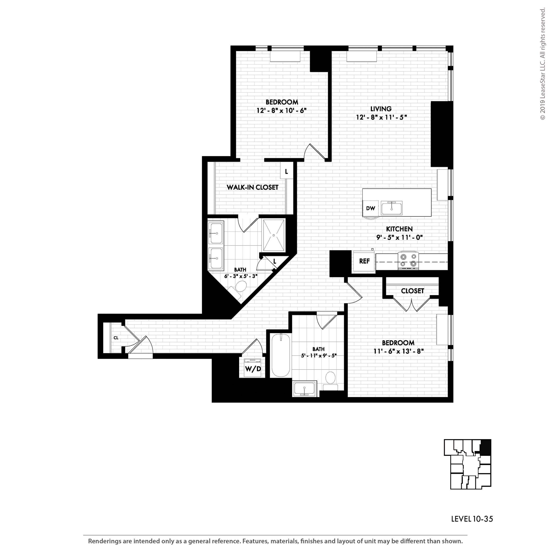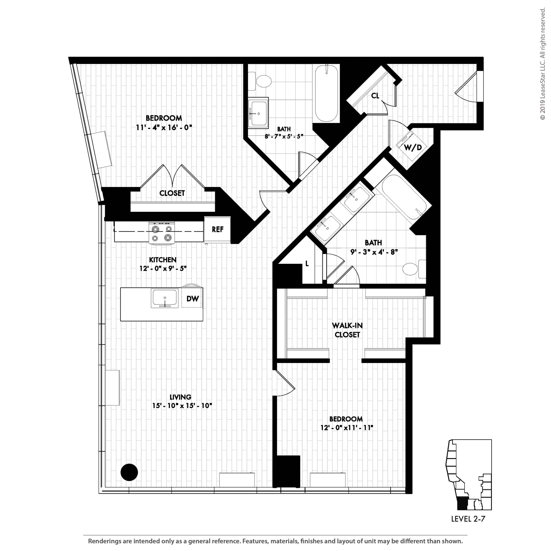At Brookfield Properties, we are dedicated to creating the best places to call home for everyone in our communities. We proudly offer supportive housing programs for eligible applicants in the neighborhoods we serve.
Our Belong by Brookfield Properties initiative provides our residents with adjusted rental rates based upon available program income qualifications. Curious if you are eligible for our supportive housing programs? Please contact us to learn more about qualifications and current availability. Our team is dedicated to guiding you through every step of the application process.
| 2023 Income Limits | ||
|---|---|---|
| 80% | ||
| 1-person | $68,150 | |
| 2-person | $77,850 | |
| 3-person | $87,600 | |
| 4-person | $97,300 | |
| 5-person | $105,100 | |
Supportive Housing Floor Plans
Office Hours
Monday, Tuesday, Thursday and Friday
9am – 6pm
Wednesday
9am - 7pm
Saturday
10am - 6pm
Sunday
10am - 6pm
You will find a row of leasing parking in front of the building on Warren Street.
474 WARREN STREET JERSEY CITY, NJ 07302
T 866-696-7553
